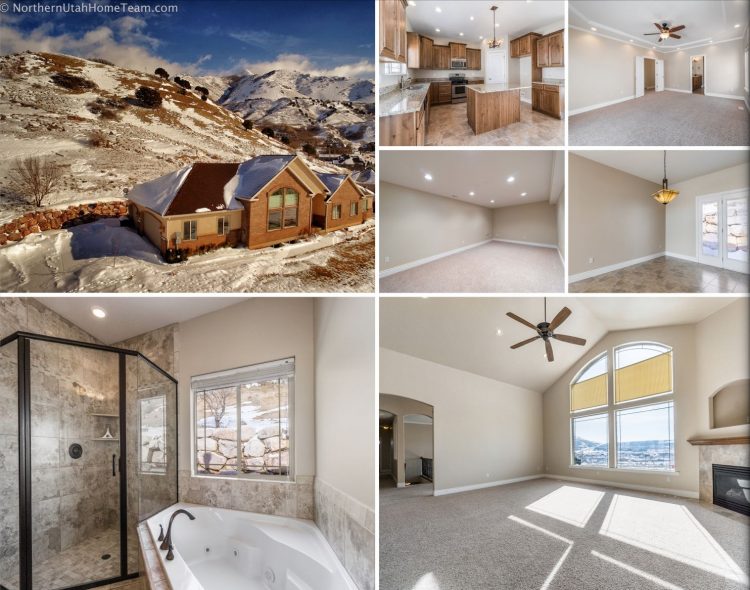5 Bed 4 Bath Rambler Home For Sale High East Bench, Uintah – Extras
WOW! Seriously?!? All of This for How Much?
Welcome to your 5 bedroom, 4 bathroom Rambler home for sale high on the East bench in Uintah – full of many extras. With over 5,000 sqft of living space on almost 1 acre you have plenty of space inside and out. You will love the terrific floor plan that is great for every day living and entertaining and features single level living including a large main floor laundry with counters and cabinets. Enjoy great finishes like 3 tone paint, custom ceramic tile including a beautiful in-laid design in the entry way, extra tall ceilings on the main floor (18’ at entry and 14’ in the living area of the main floor), and huge picture windows to let in great views and light. The home is also handicap accessible with wider halls and doorways.
Keep cozy in the winter around the lovely fireplace with a wonderful alcove above waiting for your artwork. Plus, appreciate the coolness of Central Air in the summer. Your cook will love the custom kitchen that has plenty of cabinets and granite counter space, a large walk-in pantry and center island perfect to cook up fabulous meals. Serve up those meals at the snack bar, in the large eating area or out on the patio (easy access out from kitchen).
Escape the world to your Master Bedroom and feel like you live in a 5 star resort with cathedral ceilings and private walk out to a patio. Relax in the jetted tub or the separate tiled shower in the Master Bathroom. Also, enjoy the Master Bathroom’s dual sinks, big walk in closet and separate toilet room. You will appreciate having 2 more bedrooms (with 10’ ceilings) near the Master and 2 more in the basement so you have space for everyone. Plus, two more full baths (1 upstairs and 1 downstairs) will help eliminate hassles over bathrooms in the morning and rush hours.
A favorite hang out will be the basement Home Theater Room that has been pre-wired for electronics and has extra insulation to muffle the sound. The basement has 9’ ceilings and is approximately half finished. The unfinished portion is roughed in for plumbing for a kitchen or another bathroom. Relax, dine and entertain on 1 of 2 patios, both of which have gas hook ups for BBQ grills so you don’t have to fuss with propane tanks.
Enjoy the privacy of no back yard neighbors as the back slopes up the mountain. Yet still have plenty of space for kids and pets to play and gatherings on the flat areas to the side and front of the home. Love the short, flat, south facing driveway, a great feature in this area. Also, enjoy having a 3-car garage that is extra deep and nicely finished with an epoxy floor and sheet rocked walls. All this plus 2×6 construction allowing for extra insulation in the home. So much here – you just need to come see how well it will fit your needs. Call today for your private tour.
All The Info click here or call/text Ann Zieve at 801-695-7787

For more pics and VIDEOS – click here
